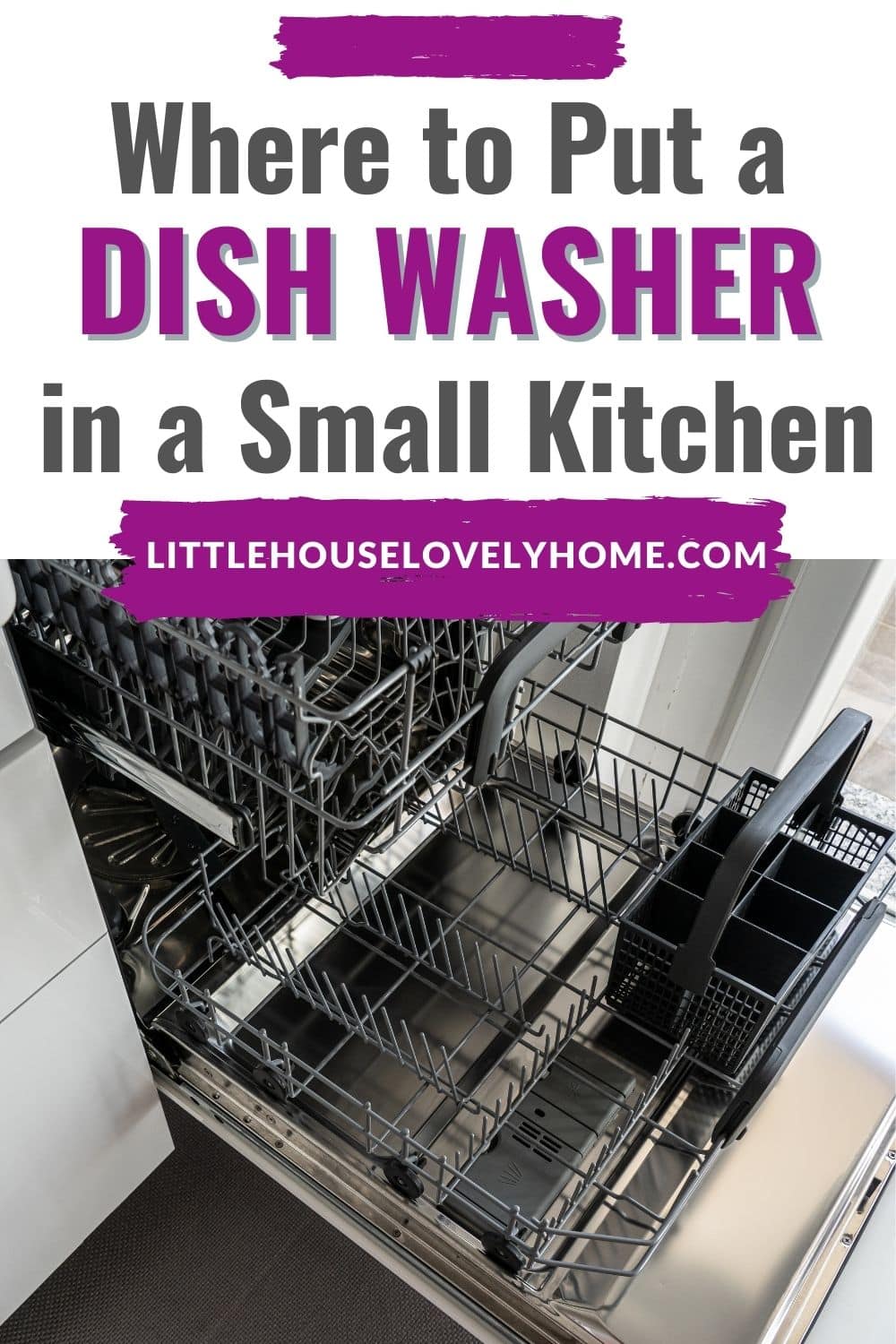When you are remodeling or designing a small kitchen, it is important to make the most of the space that you have. One question that often comes up is where to put the dishwasher.
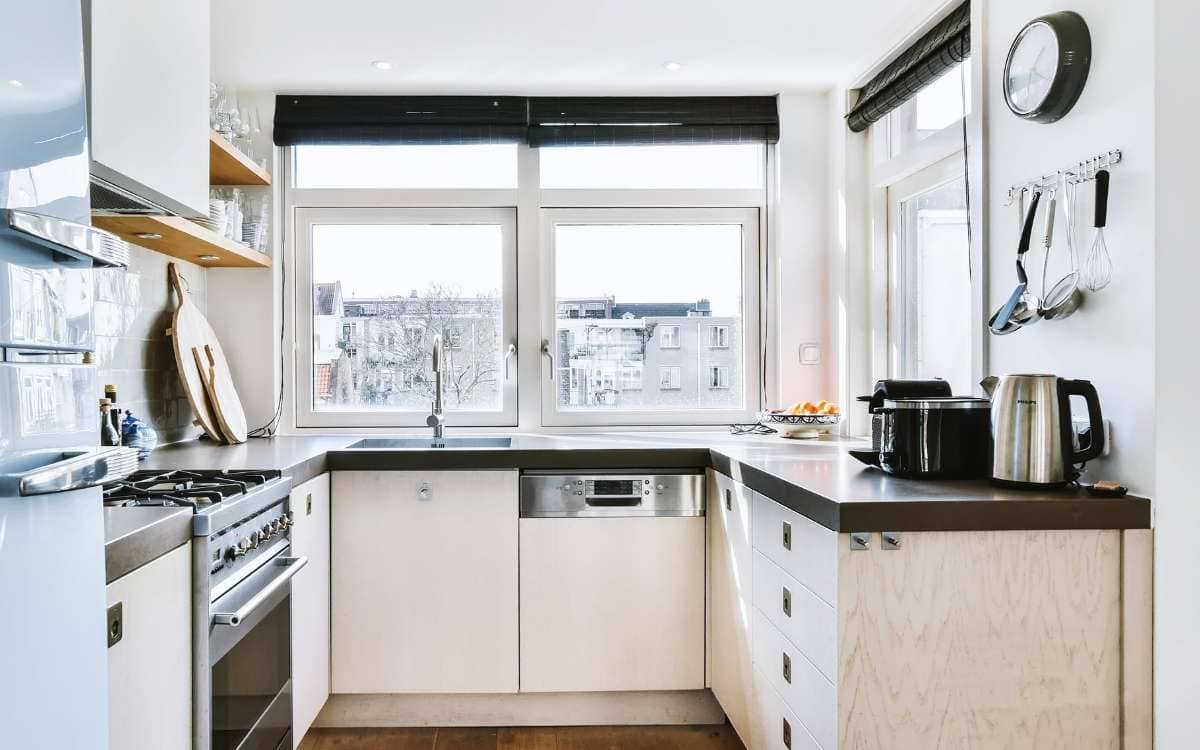
There are a few different options, and each has its own benefits and drawbacks. In this blog post, we will discuss each option and help you decide which is best for your small kitchen!
7 Places to Put a Dishwasher in a Small Kitchen
Table of Contents
- 7 Places to Put a Dishwasher in a Small Kitchen
- Do you need a full size dishwasher?
- How Far From Sink Can Dishwasher Be?
- Can You Place a Dishwasher Next to a Stove?
- Can You Put a Dishwasher Next to the Fridge?
- Can You Put a Dishwasher Across From the Sink?
- How Much Space Do You Need Around a Dishwasher?
- How Do You Layout a Small Kitchen?
- Make Sure There’s Enough Prep Space
- Consider Your Storage Needs
- Think About the Flow of Traffic
- Install an Island
- Take into Account Your Appliances
- Use Light Colors
- Build Your Kitchen Vertically
- Add a Storage Bench
- Install Pull-Out Shelves
- Purchase Smaller Kitchen Appliances
- Add Seating and Storage Benches
- Hang Pots and Pans
- Mount Your Microwave
- Add Some Drama to Your Kitchen Floor
- Open Up a Kitchen Wall
- Final Thoughts
1. Under the Sink
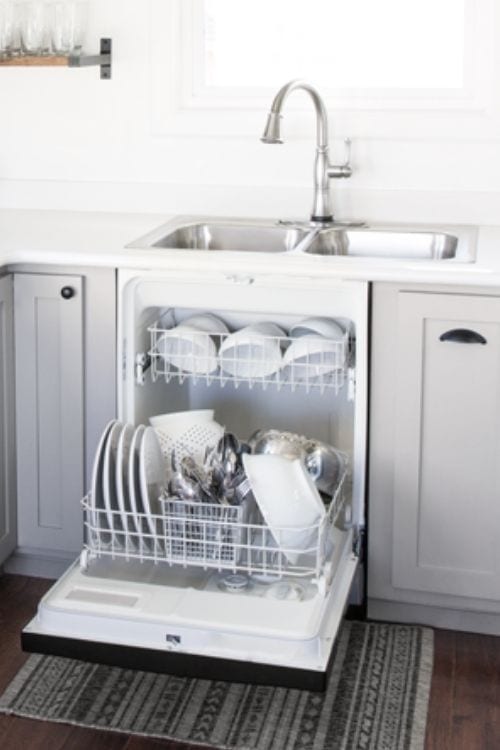
Many people are used to putting cleaning supplies in the cabinet underneath their kitchen sink. But did you know you could also put your dishwasher there?
That’s exactly what Stacy from NotJustaHousewife.net did. She sourced a special type of dishwasher (available from Home Depot) that has a lower profile in the back which allows a shallow sink to fit above it.
Check out her full blog post here for all the details.
This is a great option if you have limited counter space. The dishwasher can be tucked away under the sink, and you will still have plenty of surrounding cabinets.
The only downside to this option is that it can be difficult to access the dishwasher when it is underneath the sink.
However, it will be close to a water source, and you won’t have to worry about it taking up extra space.
2. In the Corner of the Kitchen
Another option is to put the dishwasher in a corner of the kitchen. This can be a great way to use up unused space in your kitchen. It can also be helpful if you have limited cabinet space.
Putting a dishwasher in this area will take away the 90-degree angle of the corner, so make sure that you like this design choice and feel that it fits in well with the rest of your kitchen.
3. Create a Dishwasher Cabinet
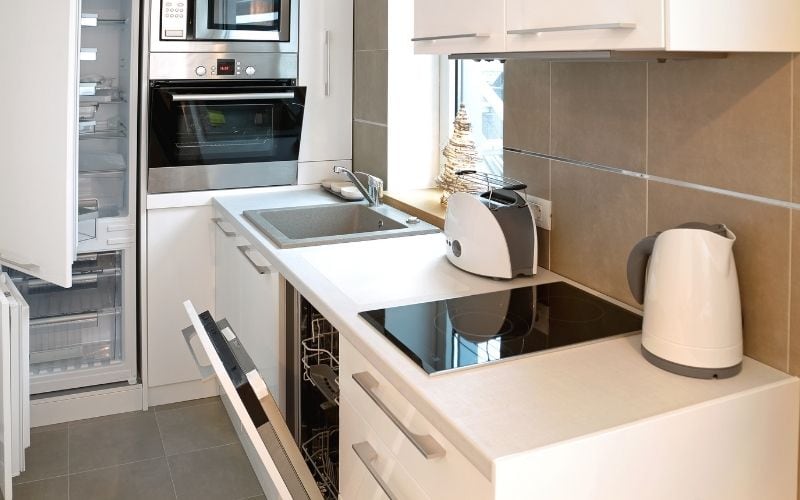
If you don’t want to put your dishwasher under the sink or in a corner of the kitchen, you can create a cabinet specifically for it.
This is a great option if you have the space and want to keep your dishwasher in a more visible location.
Just be sure that the cabinet is big enough to fit the dishwasher and that there is enough clearance for the dishwasher door to open.
You also want to make sure that the dishwasher is easy to access so that you can load and unload dishes easily.
This option will make your small kitchen space look more uniform, and it also adds an extra bit of storage to your kitchen.
4. Next to the Sink
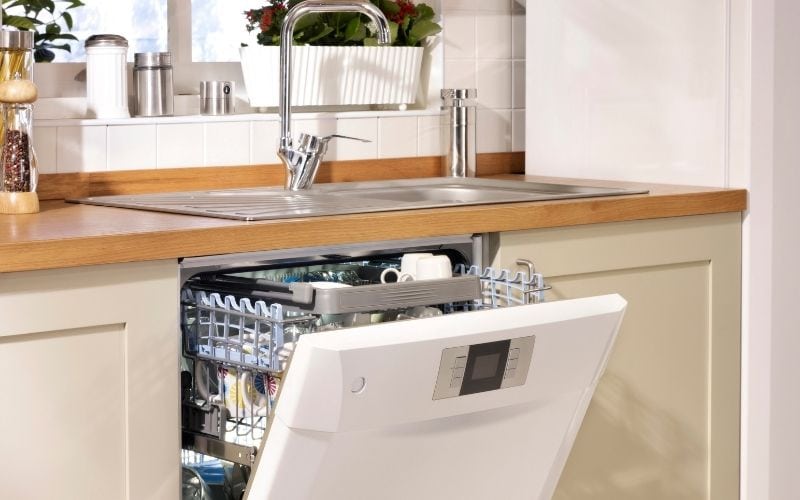
The most common placement for a dishwasher is next to the sink. This is a great option if you have limited counter space. It also makes it easy to load and unload dishes.
You can install slimline models to save even more space in your small kitchen. Just be sure that the dishwasher is close to a water source so that you can easily connect the hoses.
5. In Your Sink
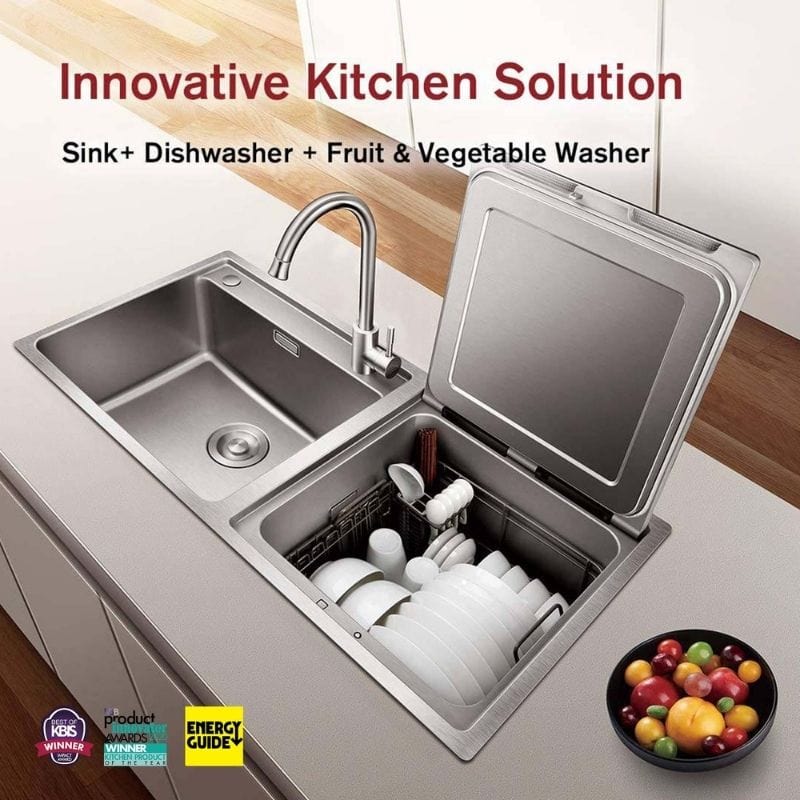
Did you know that you can actually install your dishwasher in your sink? This is a great option if you have a small kitchen. It takes up very little space, and it is easy to access.
The above design by Fotile comes as an all in one solution, meaning you’ll need to either replace your old sink with their hardware or include this when you remodel your kitchen.
But, the space saving is incredible. Perfect for small home dwellers who don’t have a ton of pots and pans and big things. I can see this working really well for a couple or a small family.
If you are tight on space, this may be the perfect option for you.
Watch the video below to be astounded by the efficiency of the Fotile 3-IN-1.
6. Use a Portable Dishwasher

If you don’t want to install a dishwasher in your small kitchen, you can always use a portable dishwasher. This is a great option if you are renting or if you move often.
Portable dishwashers come in all shapes and sizes, so be sure to choose one that fits well in your small kitchen.
They will have a hose that needs to be connected to a water source, so make sure that you have an available outlet near your sink.
7. Try a Countertop Dishwasher

If you don’t want to put your dishwasher in your sink or install it permanently in your kitchen, you can try a countertop dishwasher. This is a great option if you have limited space.
Countertop dishwashers come in many different sizes, so be sure to choose one that fits well in your small kitchen.
Just be aware that countertop dishwashers may not be as powerful as traditional dishwashers, and they can’t hold as many dishes.
This option is perfect for singles and couples who have minimal dishwashing needs.
Do you need a full size dishwasher?
Although we often think we need full sized appliances, narrow or slimline options can be just as effective.
18-inch dishwashers can usually handle up to 8 place settings, with our top pick, the Bosch, able to wash up to ten place settings. If you have a small kitchen, it’s likely you don’t need to wash a lot of dishes.
The space saving from an 18 inch dishwasher might give you more room to play with in other parts of your small kitchen. It’s worth thinking about.
How Far From Sink Can Dishwasher Be?
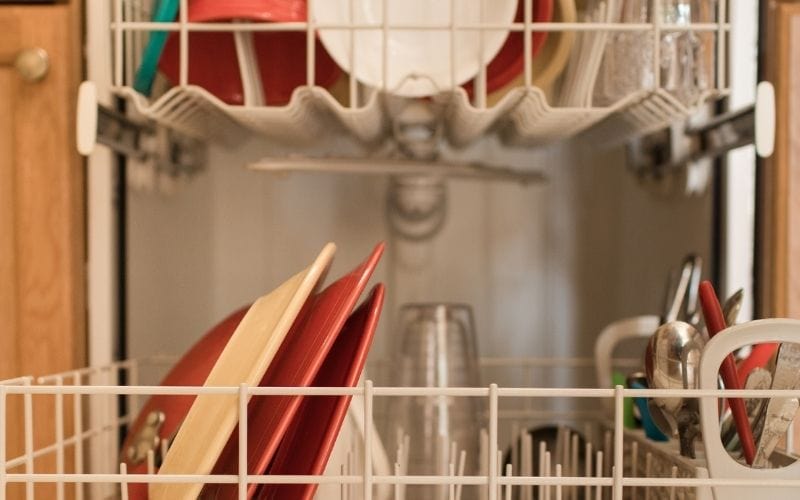
The average dishwasher will come equipped with a 6.5-foot drain hose and supply line. They both need to be hooked up to your main water supply which can be found beneath your sink.
If you want to place your dishwasher further than the standard distance of 26 inches from your sink, you will need to purchase a longer hose. It’s easy to find hose extenders at your local hardware store or online.
Some people are concerned that if a dishwasher is far from the kitchen sink, there may be issues with water pressure and water supply. However, with proper installation, this isn’t much of an issue.
The best thing you can do for water pressure and water flow is to keep your dishwasher hose as straight as possible. When you eliminate twists and bends in the lines, water can flow more freely into your dishwasher.
Try not to place your dishwasher more than 12 feet away from your sink. If it is further than that, you will need to purchase a water pump to ensure adequate water pressure.
Can You Place a Dishwasher Next to a Stove?
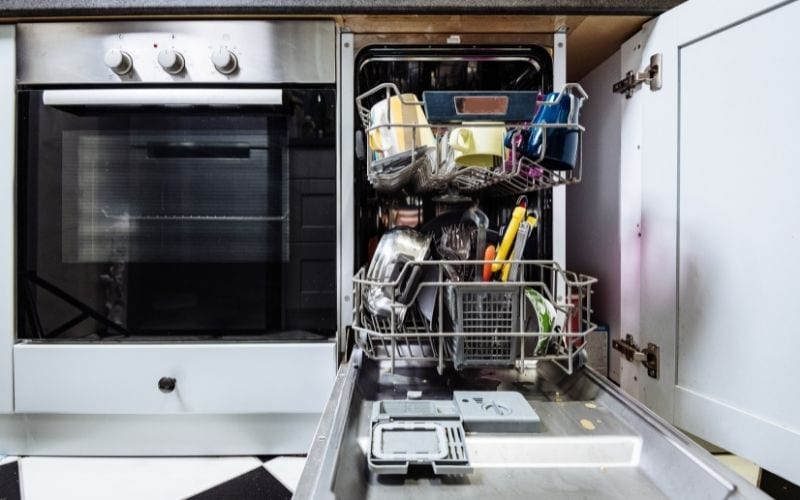
A dishwasher near your stove can be convenient if you want to quickly rinse dishes before putting them in the dishwasher. In general, dishwashers are heat resistant.
They need to be able to handle high temperatures themselves since they use very hot water to clean dishes.
However, if you have a gas stove, you will want to be careful not to place your dishwasher too close. Leave at least 2 inches between your dishwasher and your stove to avoid any potential fires.
Can You Put a Dishwasher Next to the Fridge?
It’s not a good idea to put your dishwasher next to the fridge. Since your dishwasher regularly heats up and your fridge is meant to keep things cool, this is an inefficient use of space.
Additionally, the heat from your dishwasher can cause your fridge to work harder and use more energy. This will raise your electricity bill and may even shorten the lifespan of your fridge.
Can You Put a Dishwasher Across From the Sink?
It’s not a good idea to put your dishwasher across from the sink. This will create a lot of traffic between the two areas and can be difficult to move around in your small kitchen.
You can run the lines for your dishwasher across the floor, but this will also be a tripping hazard. It’s a better choice to install them under the floor, but this will cost you more money.
How Much Space Do You Need Around a Dishwasher?
In order to properly clean dishes, a dishwasher needs at least 5 centimeters of space between its rear wall where pipes go. This is because the dishwasher needs to be able to spin and move dishes around.
Additionally, you will want to leave at least an inch of space on either side of your dishwasher so that it can open and close without obstruction.
Dishwashers have feet that help to keep the dishwasher stable. However, if you are placing your dishwasher on an uneven surface, you will need to adjust the feet so that it is level.
This will ensure that the dishwasher doesn’t move around while it’s in use and also helps with noise reduction.
How Do You Layout a Small Kitchen?
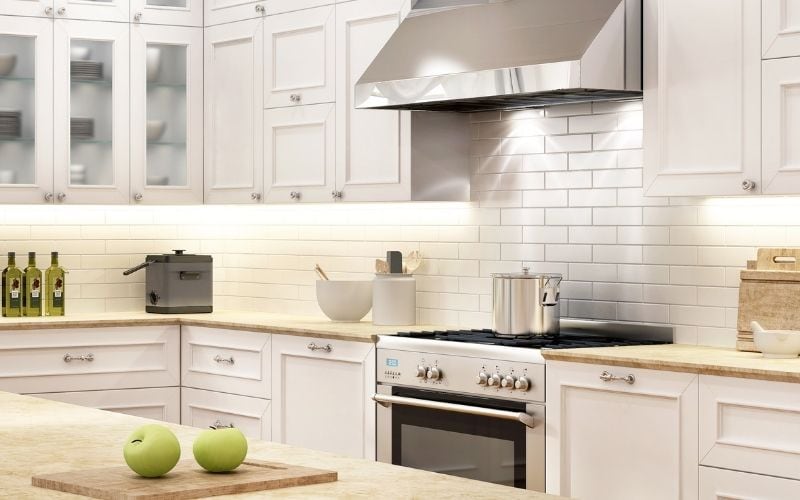
A kitchen layout normally includes many other appliances and considerations other than a dishwasher. In order for everything to harmoniously fit, you need to plan your kitchen before making any purchases.
There are many different ways to layout a small kitchen, and the best one for you will depend on your needs and preferences. You can use online tools or visit a kitchen showroom to help you get started.
Here are some tips for planning your small kitchen layout:
Make Sure There’s Enough Prep Space
When you’re cooking, you need plenty of counter space to chop vegetables and prepare dishes. If your kitchen is too small, you may need to get a rolling cart or an extra chopping board to help with food prep.
Consider Your Storage Needs
A small kitchen can be cluttered very easily, so it’s important to think about how you will organize your pots, pans, spices, and other kitchen supplies.
Cabinets and shelves are a great way to maximize storage in a small kitchen especially if you don’t have a pantry.
Think About the Flow of Traffic

In a small kitchen, it’s important to think about how people will move around the space. You don’t want people constantly running into each other while they’re trying to cook or wash dishes.
Install an Island
An island can be a great way to add extra counter space and storage to a small kitchen. It also provides a place for people to gather while they’re cooking or eating.
Take into Account Your Appliances
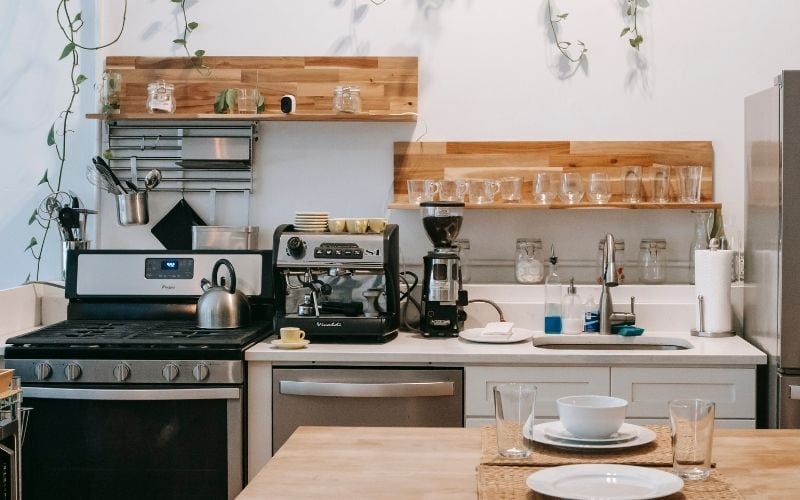
When you’re planning your layout, make sure that there’s enough room for all of your appliances, including your dishwasher. You don’t want to cram your dishwasher in a corner and be left with no space to work.
Use Light Colors
Dark colors can make a small kitchen feel even smaller. Instead, use light colors to help reflect the natural light and make the space feel larger.
This can range from your cabinets to your large appliances to your glassware and plateware.
Build Your Kitchen Vertically
If your kitchen is short on space, you can use vertical space to store dishes, pots and pans, and other kitchen supplies.
Install shelves above your stove or install a cabinet with high shelves. This will help you to make the most of your limited space.
Add a Storage Bench
Storage benches are a great way to add extra storage to your kitchen. They can be used as a seat or as a place to store pots, pans, and other cooking supplies.
Install Pull-Out Shelves
Pull-out shelves are a great way to store dishes and other kitchen supplies. They save you space by taking up less room than traditional cabinets.
Purchase Smaller Kitchen Appliances
If you’re tight on space, consider purchasing smaller kitchen appliances. This includes a smaller fridge, dishwasher, oven, and stovetop.
Add Seating and Storage Benches
Especially if you don’t have a dining room area, you will want to add space-friendly seating in your kitchen. You can create a small breakfast nook or add a storage bench that can also be used as seating to make your kitchen more multifunctional.
Hang Pots and Pans
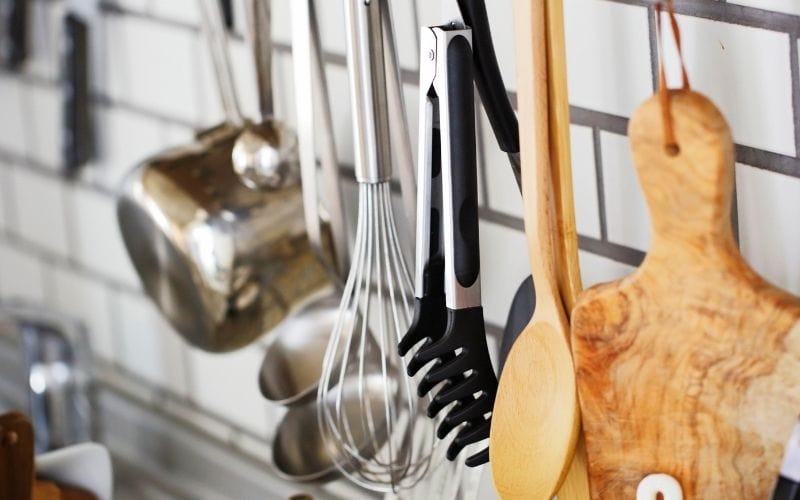
If you don’t have a lot of cabinet space, consider hanging your pots and pans. This will save you some valuable storage space and also make them easy to access.
You can also hang utensils, cups, mugs, and other kitchen supplies.
Mount Your Microwave
If you have a small kitchen, you can free up some counter space by mounting your microwave on the wall. This will also make it easier to access.
Add Some Drama to Your Kitchen Floor
If your kitchen floor is boring, you can add some interest to it by adding a rug or using a decorative tile. This will help to brighten up the space and add some personality.
It will also help a small kitchen to look more open.
Open Up a Kitchen Wall
If your kitchen is cramped, you can open it up by removing a wall. This will create more space and make the kitchen feel larger.
You can remove a whole wall, a part of a wall, or just a window-sized area that allows the kitchen to flow into the living room or dining room.
Final Thoughts
So, what’s the best option for a dishwasher in a small kitchen? It really depends on your needs and preferences.
But no matter which option you choose, be sure to measure your space carefully so that you can find the best dishwasher for your small kitchen.
Related:
- 10 Places to Put Toaster Oven in Small Kitchen
- Where to Put Air Fryer in Small Kitchen: 11 Smart Ideas
- 10 Dry Food Storage Containers Perfect for Small Kitchens
